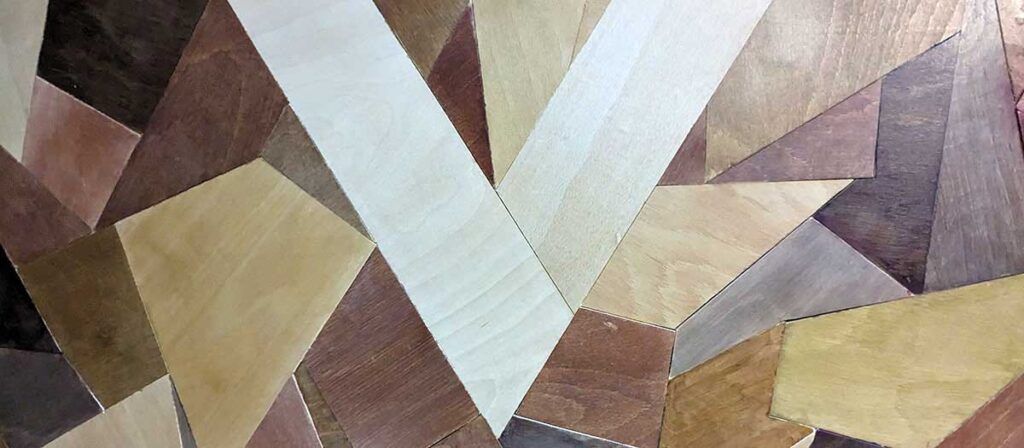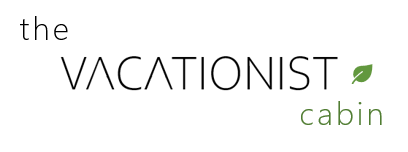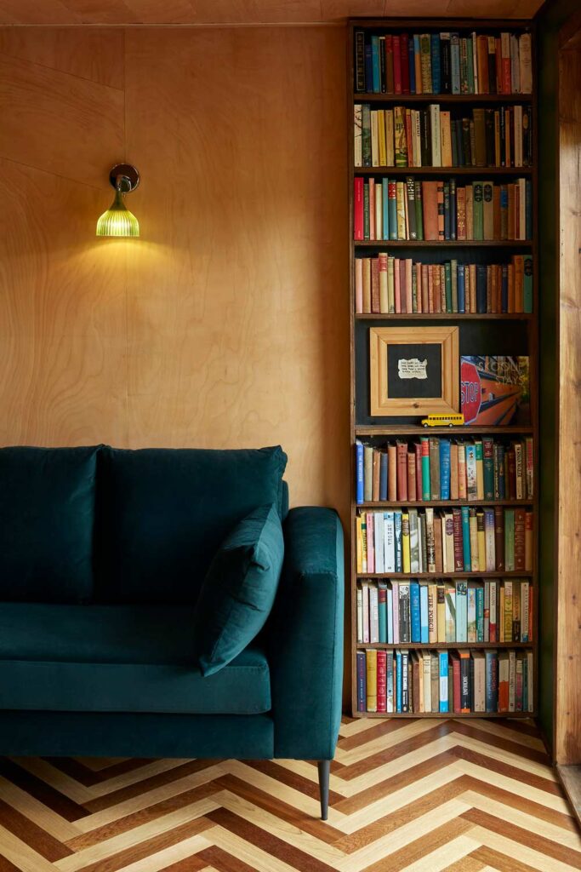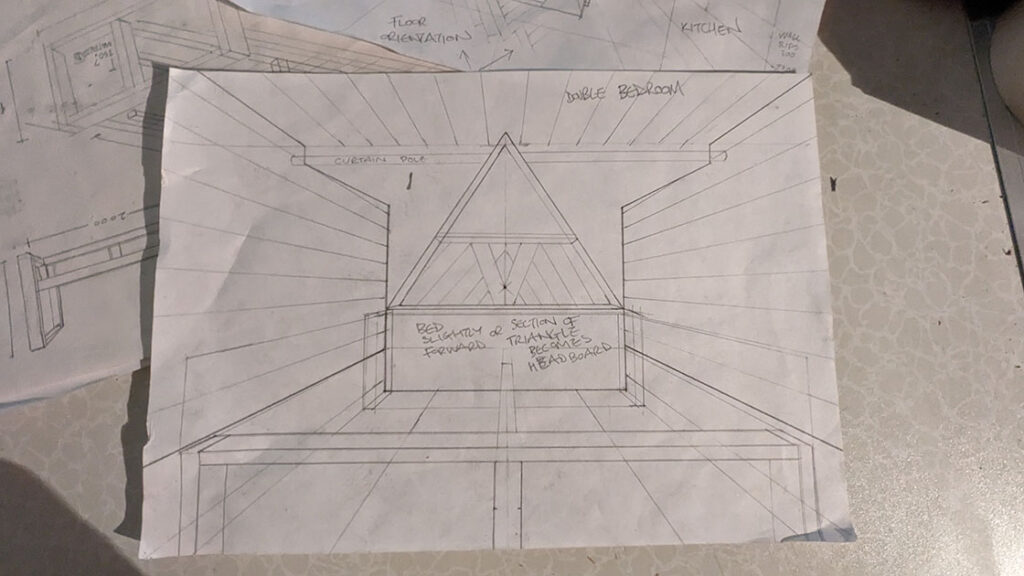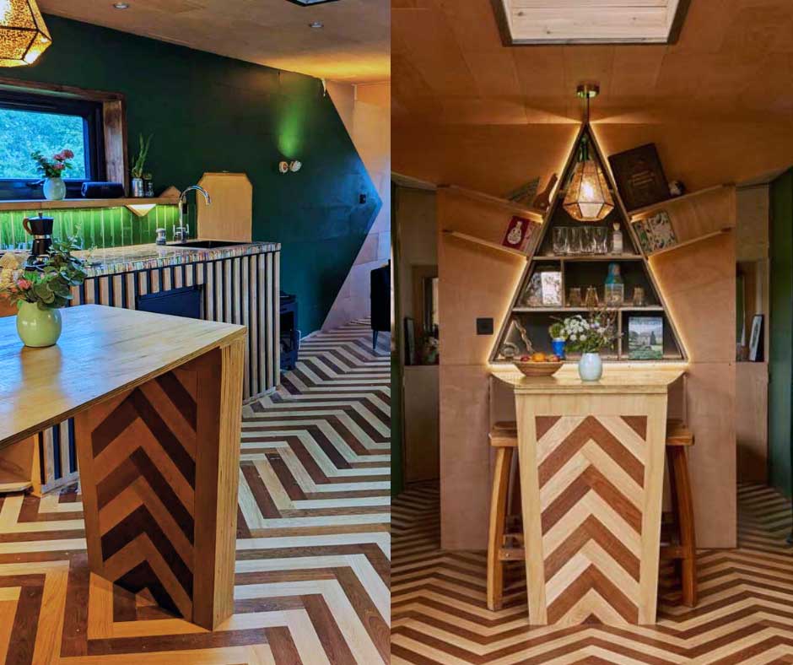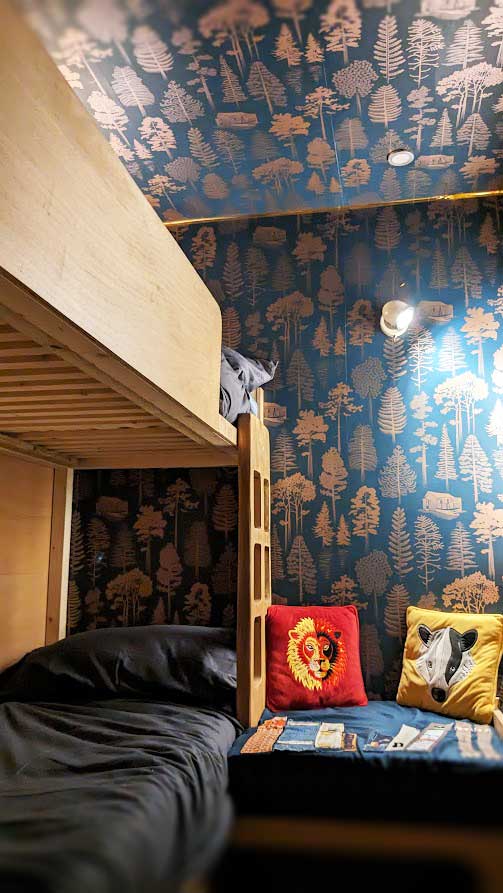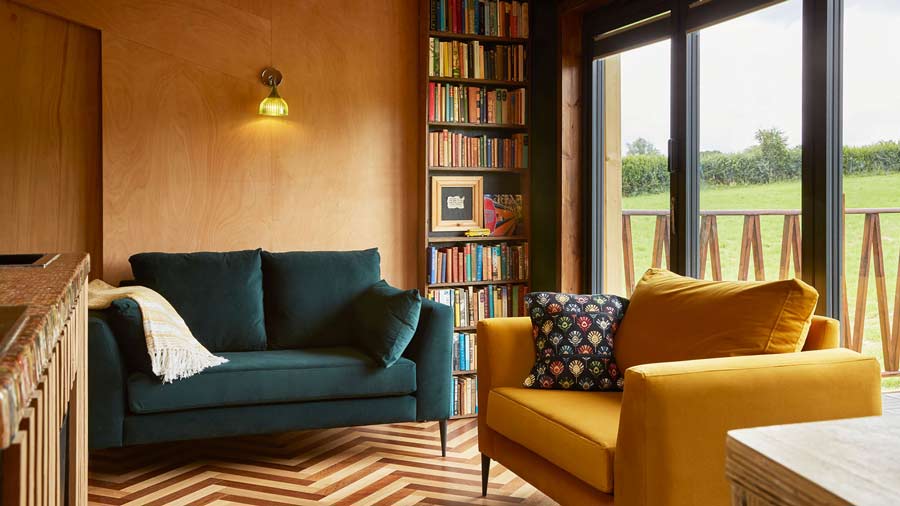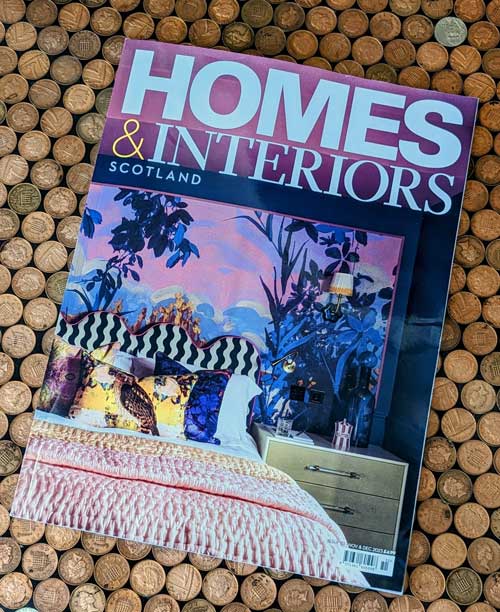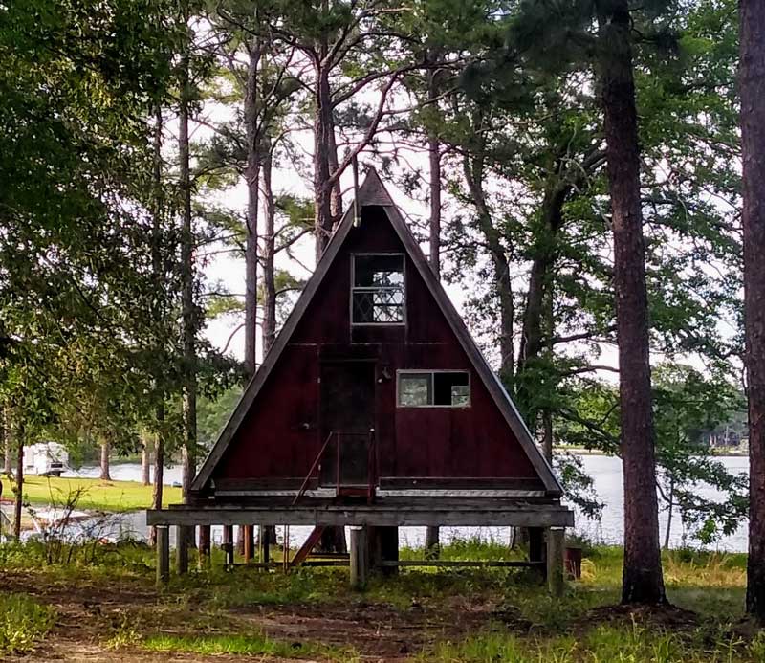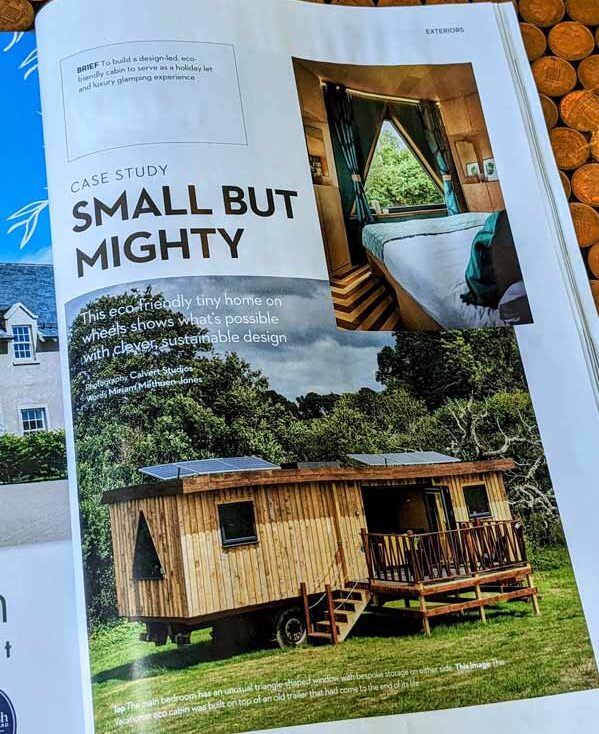We soon realised the problem with A-Frames – mostly, they are very cramped near the top! To create enough space for four people to comfortably holiday, the base would need to be so big it wouldn’t work on a trailer and would need foundations, which not only impacts on the land but also requires planning.
Design is born from inspiration and for us, glamping accommodation is best when it carries a story and meaning. We realised we could not follow the plans of an A-frame exactly, but we could take elements of it and incorporate those into something new that we could share with our guests and enrich their experience. The A-Frame became the ‘origin-story’ of the cabin’s design motif: the triangle.
The Triangle: ‘story’ and ‘meaning’
One of the first things our guests see is the huge triangular picture window in the bedroom. As the light spills out it is reminiscent of the A frame we spotted in Georgia. When you go inside, that same shape beautifully frames the trees and field outside, connecting you to the natural environment – an important feature for us.
Not to miss any opportunities for pleasing detail, we used the angles either side of the window to make floor-to-ceiling cabinets. These rise from narrower bases to splayed tops, further increasing the feeling of height in the room and drawing the eye to the clever workmanship of our carpenter.
With the A-frame in mind, we continued the triangle motif to the opposite wall – the head of the bed – and then created a mirror image of that triangle on the other side of the wall to take the motif into the living space.
We’d already had the idea of an interesting feature-shelf area above the dining table, with echoes of cool bars and optics, and this now had a definite shape.
The flooring: angles that go with the flow
The flooring is an important part of the angular design. Using Havwood’s lovely engineered sustainable oak flooring in two high-contrast tones, ‘Pallido’ and ‘Bronzo’, we created a herring-bone design with the centre-line of the cabin creating a flow through the space. Read Havwood’s design article on our cabin build here.
With very striking triangles in the floor design, we decided to go all out and bring them upright, flowing up onto our dining table leg to create a centrepiece for the whole cabin. The result is a striking and cohesive design with beautiful symmetry.
The Kitchen: beautiful and practical
One of our favourite features of the Skoolie Stays bus is the much-loved epoxy penny kitchen counter – see our Epoxy Pencil Countertop YouTube here. We knew we wanted to do something similar but different at the cabin – something that would be a showpiece but would also connect to the angular designs in the space.
The idea behind using recycled pencils came from our aim to repurpose waste throughout the build. Pencils cannot be recycled and often end up in landfill. We launched a scheme at our local school and collected 2014 pencils, cut then down and set them in epoxy. It was a painstaking task but the stripes of the pencil cores offer a flash of colour and drop neatly down to our cupboard doors – each covered with stripes of recovered oak, treated with Osmo oil. The end result is creates texture, colour and depth. You can read more about our project about recycling pencil waste here.
A Hidden room, a secret bookcase door.
As great readers and lovers of literature, we had some moral wrangles in proceeding with our next idea. The surprise factor of our luxury interior contrasting with the natural but conservative exterior had early on suggested to us the idea of a ‘Narnia’ style door into the children’s bedroom. As a door from the living area rather than a bedroom, we felt a secret bookcase would work better than a wardrobe door. After a bit of head-scratching and googling to work out the best hinges for such a heavy door, we had a plan. However, that plan did mean we had to save some depth on the door. We are building in what is a tiny-home effectively and space saving needed to go into all the design features. Books were just too deep, we needed to cut them down to size so our door would work on its hinges properly in the aperture and not be even heavier than it should be.
The books needed to be decorative, and fixed in place. So we cut them up, wincing slightly as we did so. But there’s a story there too of course. Watch our one minute YouTube video on how we created the Secret Bookcase door here.
Lighting for the soul.
Good lighting brings a home to life. It can transform any corner from workplace to cosy nook. It affects and enhances our moods and casts a different light on any day or evening, if you can adjust it to suit the moment.
Being 100% off-grid and solar powered for our energy we had no limitations on lighting things up beyond keeping it subdued outside to minimise environmental impact. As such, you’ll find quite a few light-switches at The Vacationist! They will allow you to create different combinations of light and shade throughout, and always enhance the time you spend inside.
Choose partners, stylishly!
With our overall style clear, we wanted to ensure we worked with supplying partners for the interior design who both had solid eco-credentials and beautiful designs. Havwoods wooden flooring had set the bar high.
We were so happy to find Showerwall to become the major feature in our bathroom. Eco-friendly, stylish designs and oh-so-easy to install too, their acrylic showerwall panels are a revelation. We chose a light and simple geometric pattern, which works so well with our ply walls and pine ceiling.
Mini-moderns wallpaper has more artistic designs in their portfolio than you could use in a lifetime. ‘Pattern with a Story’ is their by-line and that’s right up our glamping cabin path. For us, their Catskills wallpaper, in midnight and bronze hues, inspired by a stay in a wooden cabin in the Catskills, USA, was a clear choice. Featuring Red Pine, Eastern Hemlock, Yellow Birch and Quaking Aspen – and little wooden cabins a la Catskills mountains, makes the secret bedroom just perfect. And when we love a product, we don’t just put it where it is supposed to be. As with the floor boards, we took our wallpaper to another plane too: it looks great flowing up onto the ceiling in the secret bedroom!
With a cosy cabin, you need somewhere cosy to sit. Brand new sofas often come with a fat carbon footprint, but we were delighted to find SofaStyle just down the road from us in Newhaven, Sussex. They are about providing local as well as global, using their electric vans, and they also have a range of super soft and comfy handmade sofas with coverings made using plastic bottles! Their wood is FSC all the way and designs are faultless. In each of our two small sofas in The Vacationist, there are up to 600 recycled plastic bottles. They are so soft, and so hardwearing with rich green and yellows complementing our design palette. ,


